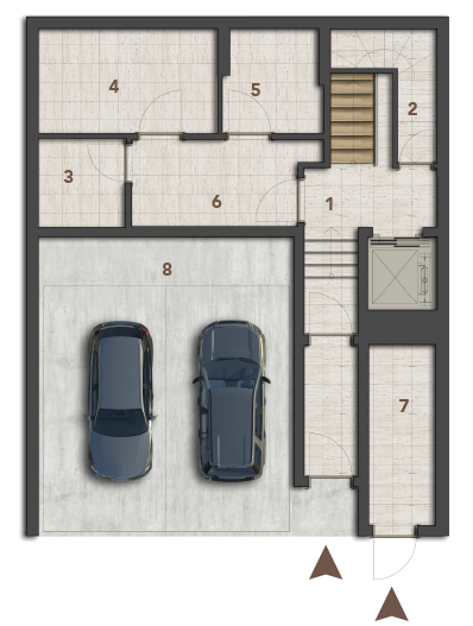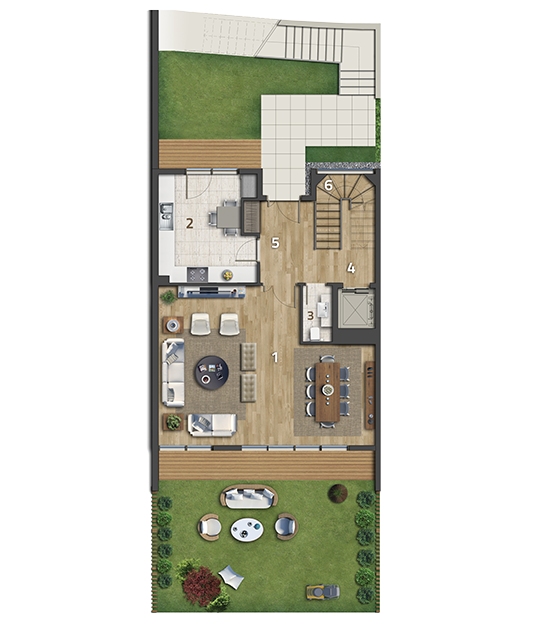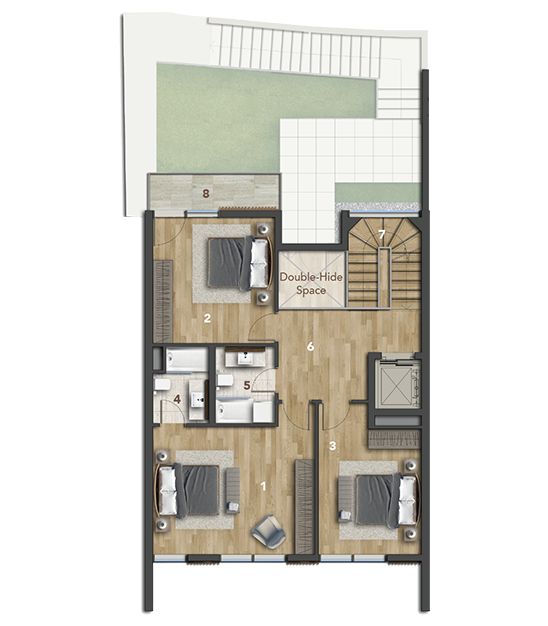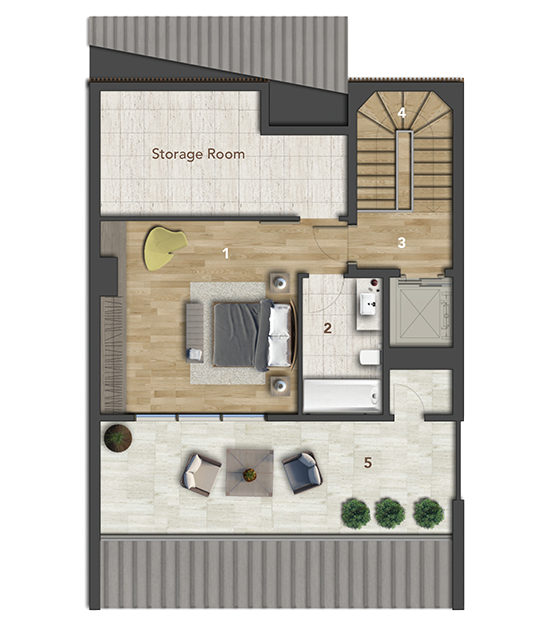2nd BASEMENT FLOOR
1 Vestibule5,41 m² 3 Stairway2,02 m²
Additional Area
4 Technical Room 14,05 m² 5 Technical Room 29,83 m² 6 Technical Room 38,37 m² 7 Technical Room 43,16 m²
Extentions
8 Technical Room 56,70 m² 9 Parking Lots34,12 m²
1st BASEMENT FLOOR
1 Living Room41,43 m² 2 Kitchen13,60 m² 3 WC2,15 m² 4 Hall2,72 m² 5 Entrance6,81 m² 6 Stairway5,59 m²
GROUND FLOOR
1 Bedroom 119,07 m² 2 Bedroom 213,60 m² 3 Bedroom 312,49 m² 4 Bathroom 13,36 m² 5 Bathroom 23,91 m² 6 Hall9,10 m² 7 Stairway5,59 m² 8 Balcony3,98 m²
ATTIC
1 Bedroom20,53 m² 2 Bathroom5,54 m² 3 Hall2,58 m² 4 Stairway5,53 m² 5 Terrace21,85 m²
Net Area 181,03 m²
Net Area + Balcony + Terrace 206,86 m² Sales Gross Area 265,36 m²
Total Net Area 331,59 m²
VIDEO













